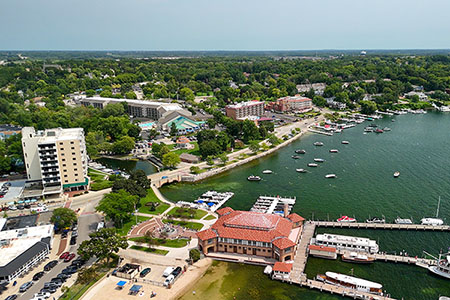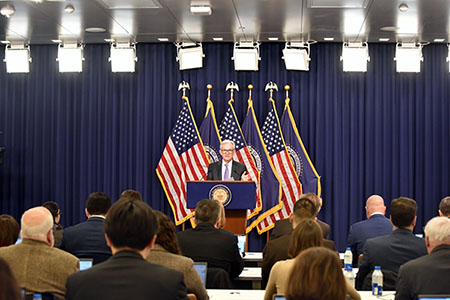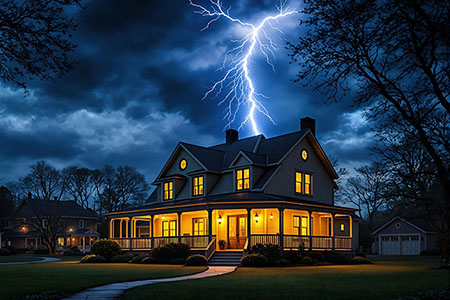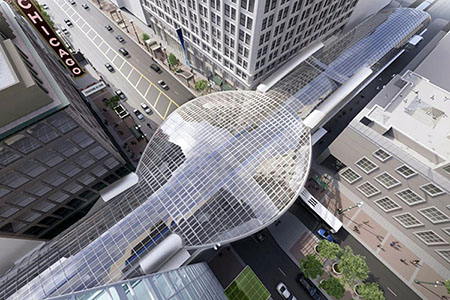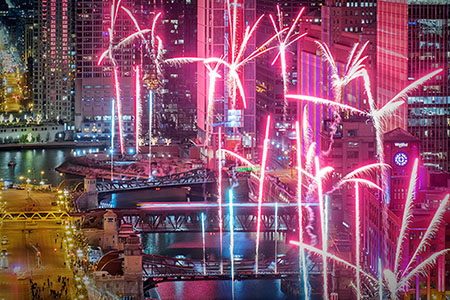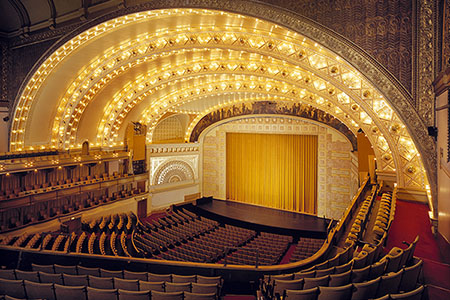(Above) This revised site plan shows the locations of the east (far left), south, and west towers. A 30-foot-wide riverwalk, nine feet above the river and extending over the riverbank, will curve around the property, then access a lower level in the upper left corner of the diagram. The driveway at the top currently exists, providing access to 350 West Mart Center. Orleans Street is at upper right. At seven spots throughout the site will be some commemoration of Wolf Point’s place in Chicago history.
(Above) West and south towers with Franklin Street Bridge and Merchandise Mart in distance at right. (Below) Closer angle of the front of the south tower.
(Above) Another close angle of the south tower, looking northwest toward the west tower. (Below) Looking north at the west tower with its 510 residential units.
(Above) From the north, looking between the south and west towers. (Below) The south corner of Wolf Point may feature a fountain as seen in this artist’s conception.
|












 Related story:
Related story: 