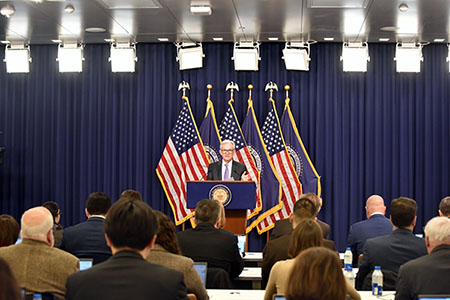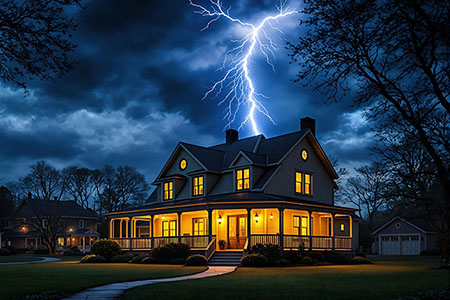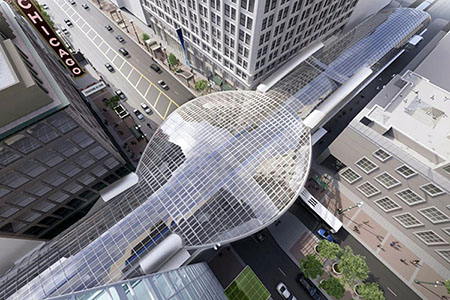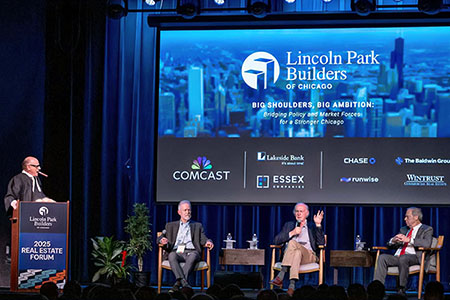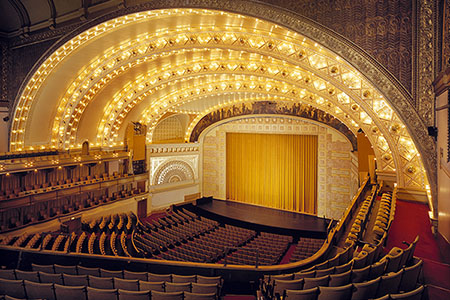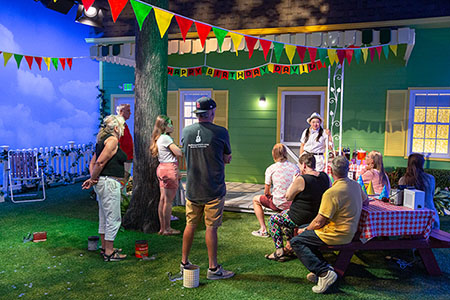Wolf Point developers present case to skeptical neighbors 450 hotel rooms may be built but not until Phase Two Dec. 21, 2012 – Prospective developers of Chicago’s historic Wolf Point were marching more in step with 42nd Ward Alderman Brendan Reilly at their third community meeting Thursday evening. Representatives of nearby neighborhood associations, however, were still sore about what they say was an attempt by Houston-based Hines Interests L.P. to sneak 1,800 hotel rooms into the proposal at the last minute. “Your actions unequivocally undermine our confidence and trust in your communications and your intent,” scolded Mike Riordan, president of River North Residents Association, which co-hosted the meeting. “Shame on us, we thought we knew what you were building. Shame on you, you failed in being a frank and forthcoming partner with us.” Reilly, too, says he was surprised by the number of hotel rooms, which is why on December 6 he asked the Chicago Plan Commission to remove Wolf Point from its December 20 agenda. Hines attorney Jack George explained the confusion on a “conversion table” that turns, for example, office space estimates into hotel space. “There was never any intent to deceive anybody,” George told Loop North News. “I’ve been doing this for 45 years. I’ve got my reputation on the line. Everyone in here knows me, they know that’s not the way I operate.”
The plan now is to build no more than 450 hotel rooms, no more than 900 residential units, and reduce the number of parking spaces to 1,285. And they will take the project one phase at a time. On the 3.85-acre site, just one of the three towers will be built, to start with, the 525-foot west tower with 510 residential units. The Riverwalk will be built only around the west side of Wolf Point, 400 feet to the southern tip. A narrow sidewalk will continue around to the east, passing a large but landscaped parking lot. Phase two – a 950-foot south tower – and phase three, a 750-foot east tower, will require new traffic studies and additional trips to the Chicago Plan Commission. The second and third towers could contain a mix of office, retail, and residential space. If a hotel is built, it will be in the south tower. Following their 50-minute presentation, developers took questions for more than an hour from prospective neighbors of the proposed complex, some of whom were not convinced, despite a traffic study revised five times and approved by Chicago Department of Transportation on Tuesday, that their neighborhood can handle the additional traffic. “This is not a done deal,” Reilly assured the audience. “I can tell you I put a lot of time, and my staff and the city departments have, to hold these guys to the fire to get this right.” Documents discussed during the meeting, says Reilly, will be available Friday morning on his website at www.ward42chicago.com. Listen to the meeting…
|






 Related story:
Related story: 