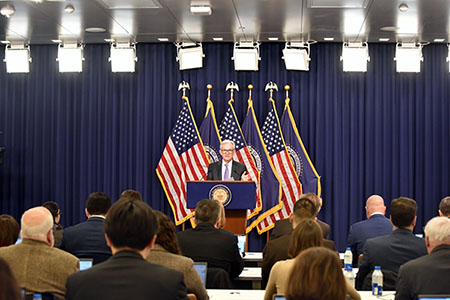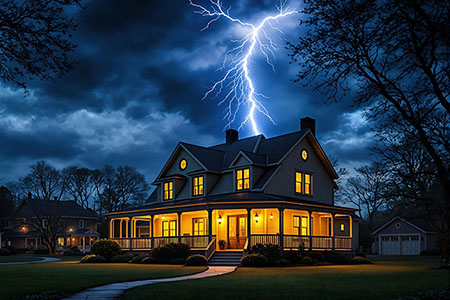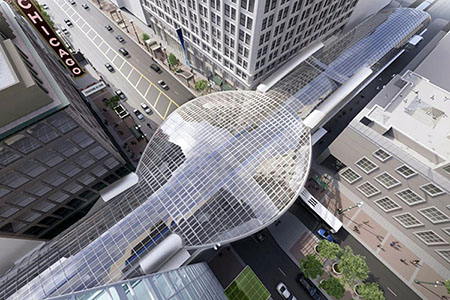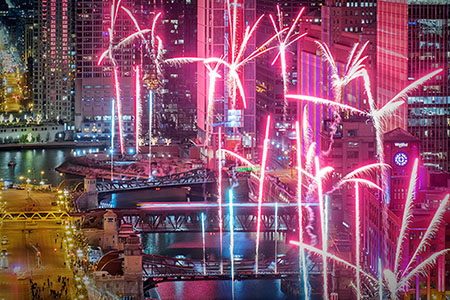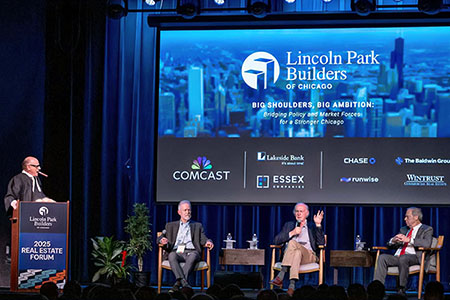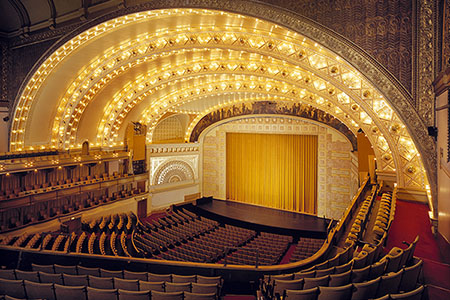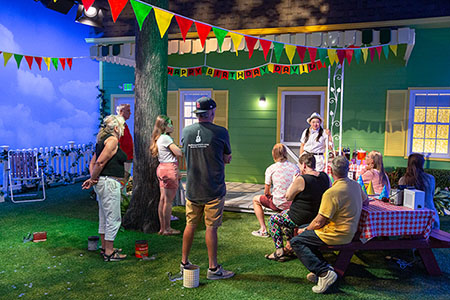(Above) Renderings of the proposed development at Wolf Point on display Monday evening outside the Sauganash Ballroom at the Holiday Inn at 350 West Mart Center. Developers offer greener vision of Wolf Point
Oct. 30, 2012 – Developers who want to turn Chicago’s historic Wolf Point into a complex of three office and residential towers presented a decidedly more landscaped version to prospective neighbors Monday evening. More than 200 people filled a ballroom at the Holiday Inn that overlooks Wolf Point, at least for now. 42nd Ward Alderman Brendan Reilly, who asked for the community meeting as well as an earlier meeting on May 29, ran through about 50 changes that had been made over the past five months. “I walked out of [the May 29] meeting like many of you and thought there was a lot of work that needed to be done,” said Reilly, who passes the site every day on his short commute from River North to City Hall. “And I can tell you that my chief of staff and I have done a lot of work with the developer and the architecture team to try to improve this.”
The west tower will be 525 feet tall, have 510 residential units and 200 parking spaces. The east tower will be 750 feet tall and have 200 parking spaces. But of the site’s approximately 3.3 acres of land, 70 percent will now be open park space. An entire parking ramp is gone, replaced with landscaping. The riverwalk at one point would be cantilevered over the riverbank, making pedestrians feel, promises one of the landscape architects, “as though you are floating above the river.”
He described buildings that touch the ground “lightly,” getting narrower as they reach the ground, a surrounding environment that is “dramatically more green” and acknowledges the historical significance of the site. Chicago’s first hotel, drug store, ferry, and bridge across the Chicago River were located at Wolf Point, along with its first three taverns. The land is currently owned by the Kennedy family, which owned nearby Merchandise Mart until 1998. “We’re looking forward to working with the [Chicago History Museum] and the Friends of the [Chicago] River to really make this a very important and very historically meaningful place in the landscape of Chicago.” The complex will cost more than one billion dollars, all of it coming from private investors. Hundreds of union construction workers will be hired. And the project will pay for improvements near the site to help with traffic. Nonetheless, of the 17 people who spoke during an hour-long question-and-answer period, most were critical of the project. After listening to terms like “natural bluff,” “bio-diversity,” and “floating above the river,” Marcia Thomas asked the development team, “Would you be using these words or feel the need to use these words if you were putting this development in the Loop? No, you wouldn’t. The reason is because you’re putting this development in the wrong place and you’re trying to ‘soft soap’ us through it. Wolf Point was not meant for this type of development. And it doesn’t have the infrastructure to get to it or it would have already been built.” Thomas was skeptical of any easy access to 1,285 parking spaces from only one point of entry and exit, comparing it to a suburban cul-de-sac during a party with teenagers.
A resident of the Riverbend condo building across the river from Wolf Point said that while the south tower “is meant to be an impressive architectural statement,” the west tower “is quite honestly far from elegant, far from attractive, and far from interesting to have to stare at for the rest of our time at Riverbend.” The meeting was co-hosted by River North Residents Association and Fulton River District Association. Listen to the meeting…
Related stories…
|









