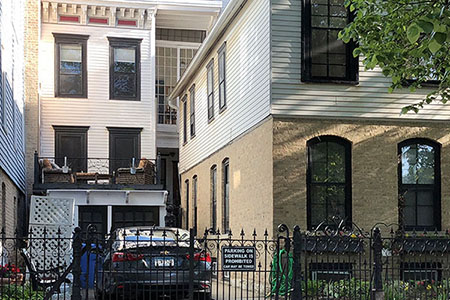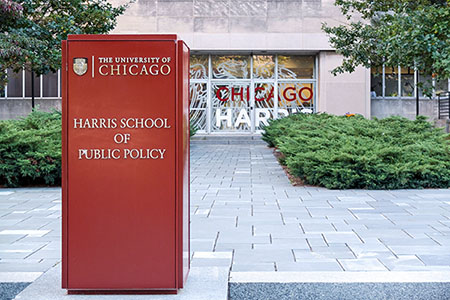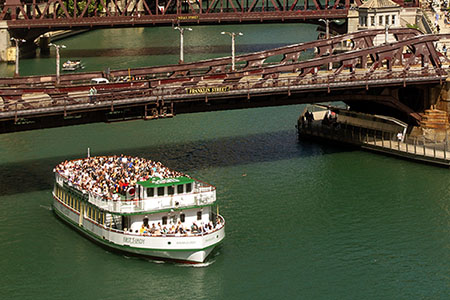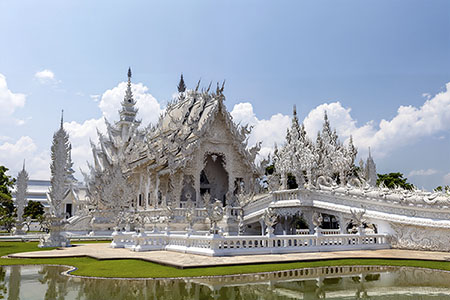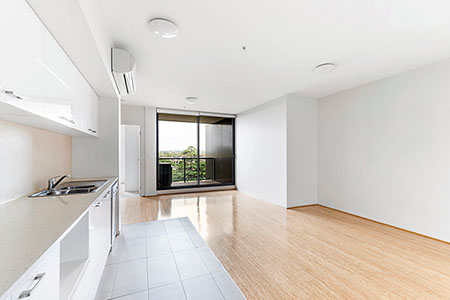401 N Wabash Ave
(Above) Rendering of the Bridgeview Room, an event space with three elaborate crystal chandeliers, being built at Trump International Hotel & Tower. (Click on images to view larger versions.) Long-empty riverfront space at Trump will host events by MayMar. 5, 2015 – Picturesque views of the Chicago River from commercial space at Trump International Hotel & Tower have gone unappreciated for seven years but that will soon change. The 92-story tower is building three luxury event spaces on its south side that will collectively offer about 6,600 square feet for corporate and social functions. The largest of these spaces will be the Bridgeview Room above the building’s main entrance on Wabash Avenue. 2,800 square feet of space will accommodate 204 people attending a plated dinner or 250 at a reception. The 2,000 square foot Riverside Gallery, when not in use, will serve as an extension of the hotel lobby. (Above) Lower floors and Riverwalk at Trump Tower on June 8, 2013. Opening directly onto the building’s walkway along the north bank, the Riverside Room will offer 1,800 square feet, “evoking the art deco glamour of the 1930s,” announced Trump Tower on Tuesday. 12-foot ceilings will cap “pristine white” walls and space that features cylindrical Swarovski crystal fixtures “ensconced in sensuous, dimmable lights.” The spaces have not been utilized since the building opened in 2008. While it is a fraction of thousands of square feet available on four levels of Trump Tower, it brought Donald Trump Jr. to Chicago on February 5 to inspect the spaces and confirm final details. (Above) Donald Trump Jr. (right) and unidentified worker examine architectural plans in a commercial space at Trump Tower. Photo by Jeff Schear. The new space will be ready by May 1, according to Robert Prohaska, director of sales and marketing at Trump Tower. “We have events booked in that space already so we are on target to unveil this space right on time,” said Prohaska on Thursday. The build-out is designed by Valerio Dewalt Train Associates, Inc., with offices in Chicago, the same firm that designed the hotel’s restaurant, Sixteen. (Above) With Wabash Avenue at upper left, a floor plan of the lobby level of Trump International Hotel & Tower from when four spaces in blue, overlooking the Chicago River, were being marketed to retailers.
|








 Previous story:
Previous story: 