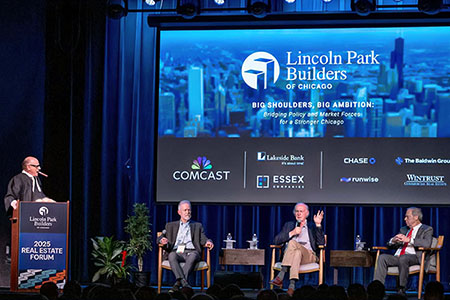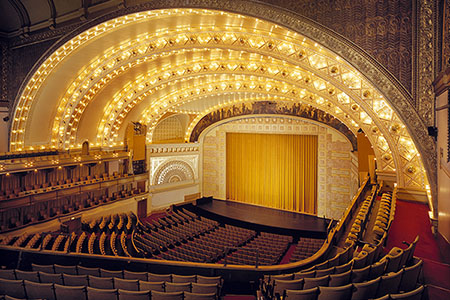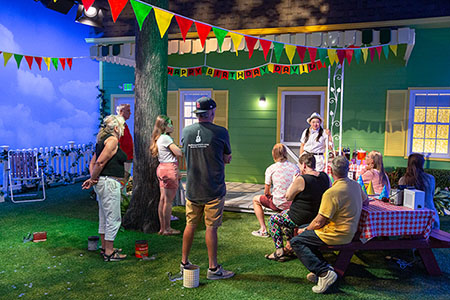(Above) A prefabricated bathroom designed by Bertrand Goldberg, the same architect who designed Marina City and dozens of other notable structures over a 58-year career. Urban journal explores Marina City architect’s early pre-fab career Apr. 25, 2014 – Before he was known as an innovative designer of public housing, Chicago architect Bertrand Goldberg had “15 years of enthusiasm” for the world of prefabricated structures. From 1937 to 1952, Goldberg designed prefabricated housing, a prefabricated freight car, and a prefabricated bathroom. A quarterly journal about urban issues is exploring these 15 years early in Goldberg’s career. An essay in the 21st issue of MAS Context argues the architect’s interest in prefabrication and repetition “resulted in a truly revolutionary approach to urban living.” The biggest advantage to building a structure and shipping it to a site ready to use was lower cost. Imaginative design was not a priority. “Considering Goldberg’s training at the Bauhaus,” writes essay author Michelle Benoit, referring to the famous art school in Germany, “his first attempt in designing a prefabricated home was far from modern.” On September 24, 1939, a small neighborhood of five prefabricated five-room model homes designed by Goldberg opened in Lafayette, Indiana, and by the end of the day each had sold for $2,995, the equivalent of $50,913 today.
(Above) Prefabricated homes designed by Bertrand Goldberg and built in 1941 in Maryland. Goldberg worked on larger prefabricated housing projects but in 1942, while meeting with a prospective client in Virginia, a paper factory exploded, killing 20 people and injuring the 29-year-old architect. By the time he recovered more than a year later, his career had taken another path. With the end of World War Two, Goldberg turned to urban architectural problems. One of those problems was that many houses in the city did not have indoor plumbing. He designed a $495 bathroom, complete with bathtub, shower, sink, toilet, and storage, which could be installed in any older home. When he approached the Pressed Steel Car Company about building the prefab bathroom on a larger scale, it led to Goldberg’s next opportunity. Company president John Snyder asked Goldberg to design a new freight car built of laminated plywood, replacing steel that was still in short supply after the war.
It did, however, inspire Unishelter, a Unicel with bedrooms, bathrooms, kitchen, windows, and doors that Goldberg thought of as “a large brick that could be arranged in different configurations to serve different purposes.” A Unishelter could be shipped out in less than a week and three connected modules cost $7,700, equal to $67,637 today. Many were sold to the United States Government for an Army post in Georgia and more were on the way but a severe budget cut closed the Unishelter plant in 1954.
Digital images courtesy of Geoffrey Goldberg |

















