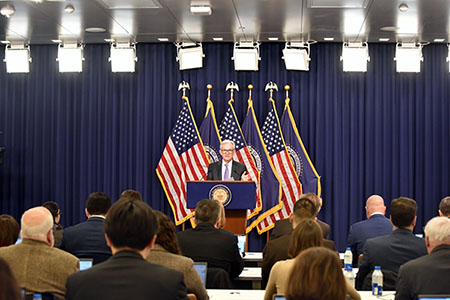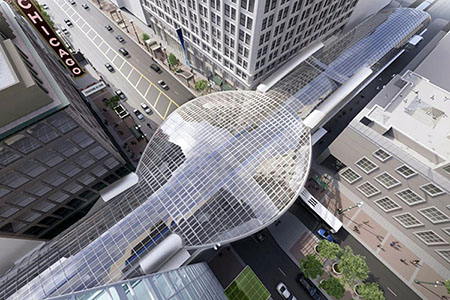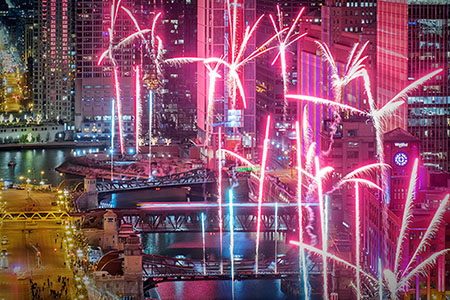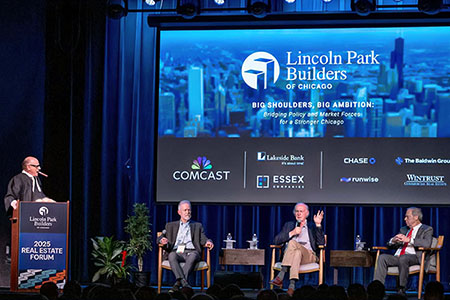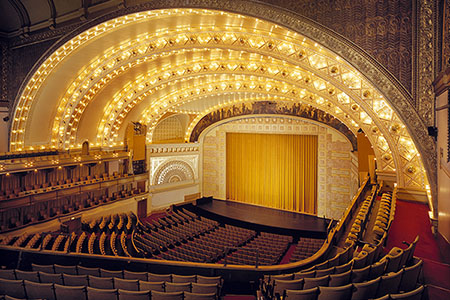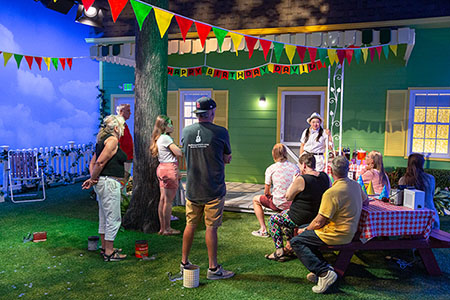Goldberg lecture discusses Marina City influences Mies, Sullivan, and Wright shaped Goldberg design, says his son, Geoffrey Apr. 5, 2009 – Besides Bertrand Goldberg, the visions of architects Ludwig Mies van der Rohe, Louis Henri Sullivan, and Frank Lloyd Wright can be seen in the design of Marina City. They were the most notable influences on Goldberg, according to his son, Geoffrey. Each famous architect contributed to Goldberg’s understanding of architecture. From Mies, whose work he studied at the Staatliches Bauhaus, an art and architecture school in Germany that was an influence on Modernist architecture, Goldberg got a taste of large-scale urban projects.
“Look at the drawings out of Bertrand Goldberg Associates and you’ll see an incredible relationship because many of the creative guys out of [Illinois Institute of Technology, where Mies was director of architecture for 20 years] who couldn’t ‘go corporate’ ended up at my dad’s office because he had this wonderful way of entertaining odd people. They just fit.” The son of Marina City architect Bertrand Goldberg spoke last Thursday at a lecture sponsored by the Society of Architectural Historians, a not-for-profit organization that promotes the study and preservation of architecture. He spoke at Maxim’s de Paris, a restaurant once owned by his mother, Nancy Goldberg. Located in the basement of Astor Tower, a high-rise building designed by his father, the restaurant is now operated by the Chicago Department of Cultural Affairs as a facility for private events.
The use by Frank Lloyd Wright of organic structure was an influence on Bertrand Goldberg, according to Geoffrey. Also, his lengthy career. Wright designed more than 1,000 projects between 1885 and 1959.
Career trajectory somehow leads Goldberg to Marina City Pointing to a photo of the twin residential towers at Marina City, Geoffrey says, “There’s nothing in his earlier work to suggest anything that’s going to look like these.” He says his father had in his early years “an absolutely unusual group of really bizarre clients.” Like the client who wanted a portable ice cream store that could be disassembled quickly and driven to warmer weather. The chassis of the truck was part of the store. Marina City was arguably Goldberg’s biggest project, with plans starting in 1959. “Then all of a sudden there’s this massive trajectory boost. The rockets take off with Marina City and for the next 30 years he’s doing major work.” Geoffrey intrigued with all aspects of architecture Goldberg is an architect with offices in the River North neighborhood of Chicago. He worked for his father’s architectural firm full time from 1985 to 1990. He says he decided to become an architect late in college. “There was no family pressure,” he says. “In fact, there was pressure [to do] the opposite. I was intrigued with all aspects that were involved in my father’s work, and also trying to understand it more. I thought that was an interesting arena to work in.” Since then, he says architecture has changed. “That notion of unifying many different disciplines, which I think was at the core of what [his father] was trying to do, is a tough item in today’s architectural world. It happens in other arenas, which I’ve enjoyed working in as well.”
|







 Web site:
Web site: 